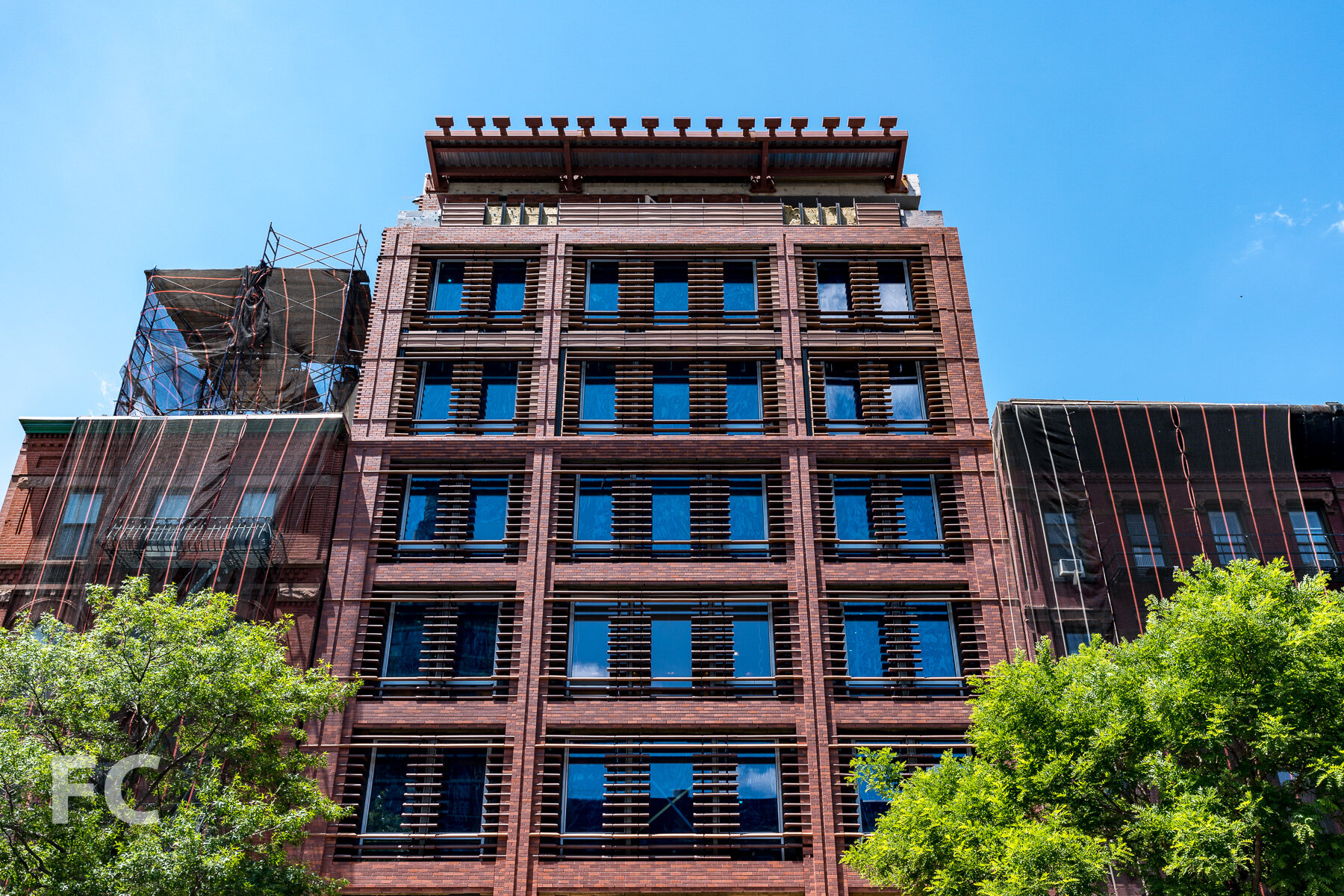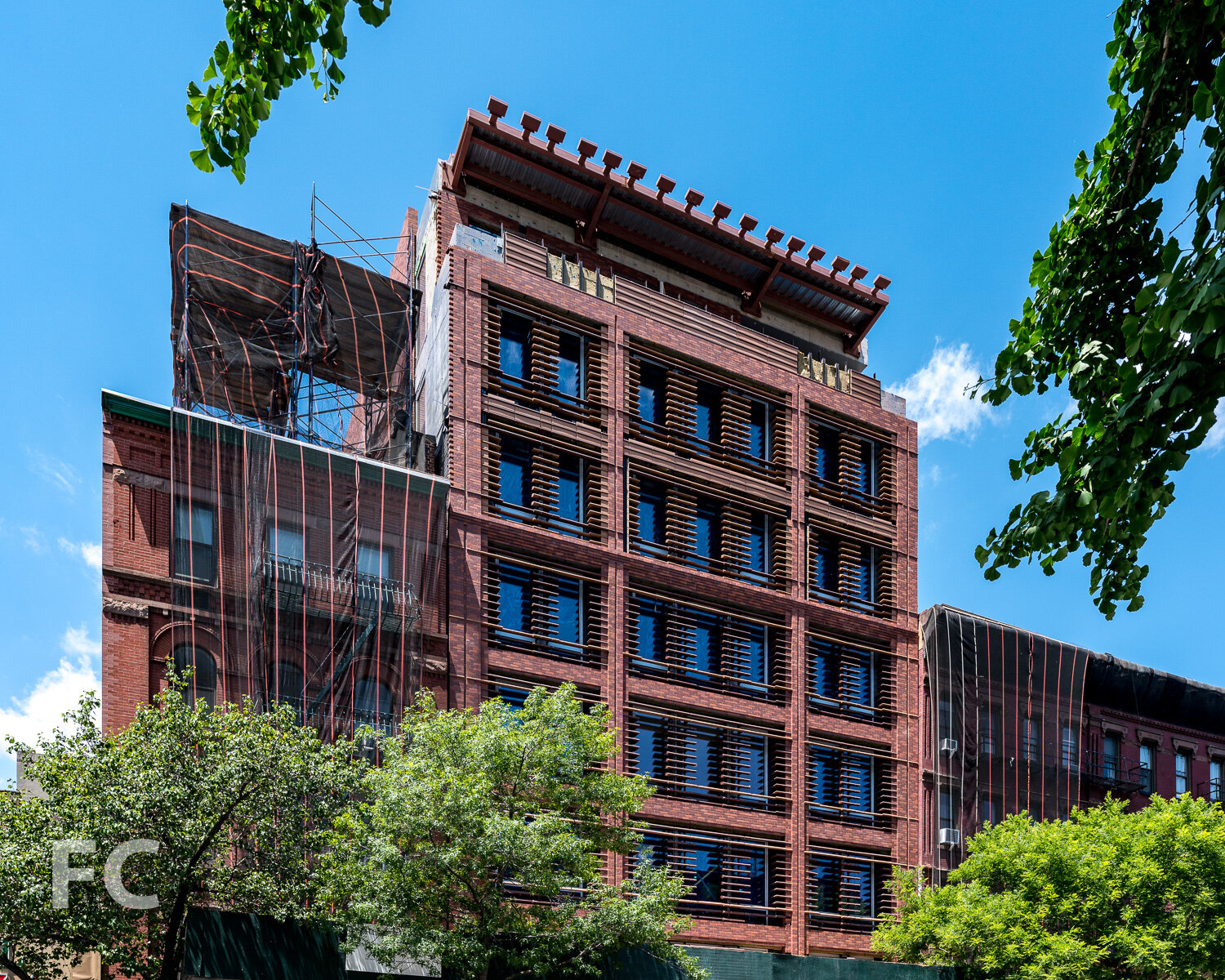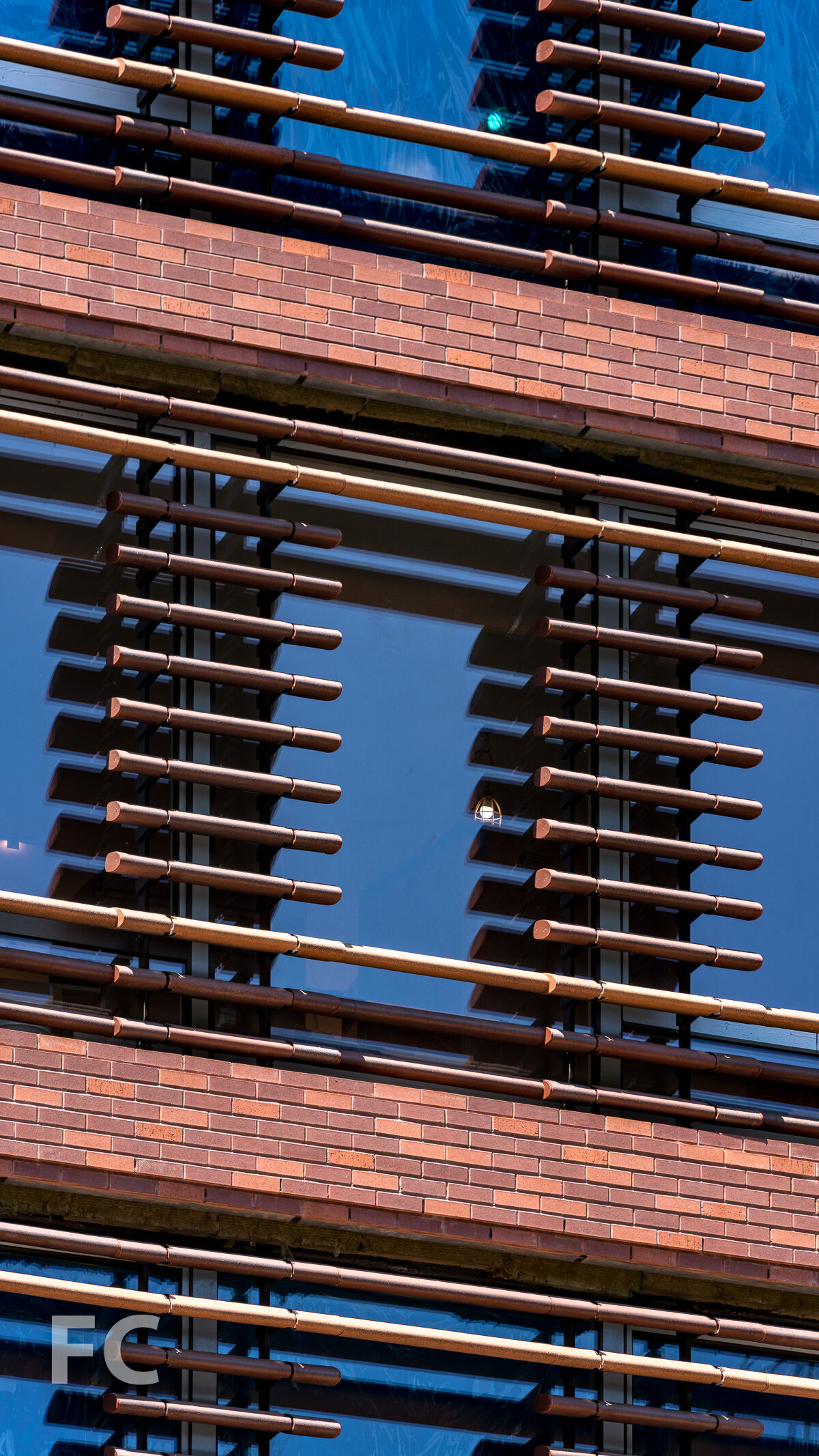
Looking up at the east facade facing Columbus Avenue.
Facade installation is nearing completion at The Roe Corporation’s residential condo building Charlotte of the Upper West Side at 470 Columbus. Designed by BKSK Architects, the facade features red brick and fins of Italian-made terra-cotta with a iron-spot finish by Sannini. These facade elements are part of the building’s overall Passive House design, which typically leads to a reduction in energy usage of up to 90 percent for heating and cooling and exceptional air quality. Each residence has its own individualized ventilation and heating and cooling system.







Architect: BKSK Architects; Interiors: Alyssa Kapito Interiors & BKSK Architects; Developer: The Roe Corporation; Program: Residential Condo; Location: Upper West Side, New York, NY; Completion: 2021.

